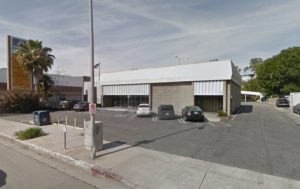
Laurel Canyon Apartments
Laurel Canyon is steeped in rock n’ roll history, at various times calling greats such as Joni Mitchell, David Crosby, Graham Nash, Frank Zappa, Jim Morrison, and Jackson Browne residents—in fact, Nash's 'Our House'  was inspired by the Canyon home he kept with Mitchell in the late ‘60s. Given the area’s rich musical past, we wanted to pay homage to the artists that resided in the area with the design of the Laurel Canyon Apartments.
was inspired by the Canyon home he kept with Mitchell in the late ‘60s. Given the area’s rich musical past, we wanted to pay homage to the artists that resided in the area with the design of the Laurel Canyon Apartments.
Previously on site was an unremarkable 1960s post office building 

The site is also considerably narrow at 300-feet long and just 100-feet wide. To achieve the maximum density without the expected monolithic mass, we implemented several design strategies, including two setbacks that give way to verdant shared decks, and parking distributed across two subterranean levels. On the interior, a central courtyard provides respite and further breaks up the bulk, while the amenity spaces and pool have been moved to the fourth-floor to afford residents views of the valley. More simple design gestures, such as applying color to some of the window boxes, add dimension to the structure.
Of the 90 units, including studios, one- and two-bedrooms spread across 100,000 square feet, 11-percent were designated affordable. Unfortunately, the project was abandoned early 2020.









