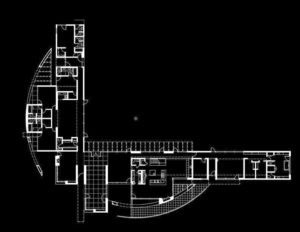
Sharpe Residence
First approached by client Steve Sharpe in 1987 to design his imagined SoCal country manor, the economic downturn of the late ‘80s delayed the planning phase of what would become the Sharpe Residence @ Lucky Dog Ranch for well over a decade. Completed in 2005, the 10,000-square-foot L-shaped home is sited on 40 acres of hills and citrus groves in Somis, CA—a small agricultural community in rural Ventura County—and represents the fruition of one of our first, and certainly one of our longest, collaborations.
Additional Credits: John Linden (photography)
The project’s final vibe of modern/minimalist California ranch is a distinct departure from initial concepts, which trended towards the neoclassical sprawl and ornamentation associated more with the architecture seen on traditional East Coast and Southern estates. Our design focuses on clean and precise geometry, emphasizing a rural simplicity as opposed to a stately country grandeur. Instead of columns, arched doorways and formal living quarters, there are almost no unnecessary flourishes, the facade uniformly clad in a crisp white stucco and the open interiors sparse to the point of ambiguity.
Inspired by the site’s patterned rows of fruit trees spaced 14 feet apart, we based the layout of the Sharpe Residence on a strict grid, placing the walls and stucco screed lines seven feet apart and the windows and doors 3.5. As a whole, the structure is an axially-composed L-shape , with a 7,100-square-foot main floor of living spaces split into two wings, (the shorter designed as separate guest quarters), and a 3,000-square-foot lower level with laundry, wine cellar, prep kitchen, and a three-car garage. An 80-foot lap pool runs parallel along and beyond the shorter wing, and the grounds expand evenly out from the L’s fulcrum to form a diamond-shaped grand lawn.
, with a 7,100-square-foot main floor of living spaces split into two wings, (the shorter designed as separate guest quarters), and a 3,000-square-foot lower level with laundry, wine cellar, prep kitchen, and a three-car garage. An 80-foot lap pool runs parallel along and beyond the shorter wing, and the grounds expand evenly out from the L’s fulcrum to form a diamond-shaped grand lawn.
Also on the grounds of Lucky Dog Ranch is the Somis Hay Barn, one of our most iconic designs.




















