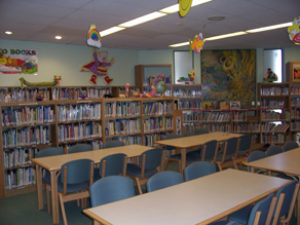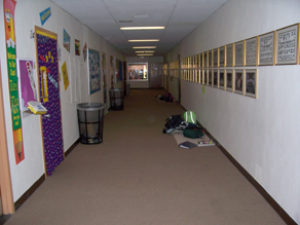
Sinai Akiba Academy
The Sinai Akiba Academy is a private school tucked within a larger temple building, which we were tasked with renovating in 2008. Our work on the project included transforming the third and fourth floor areas into a school that would both appeal to prospective families looking to enroll their children, and elevate the teaching environment with brighter, more open and flexible classrooms.
Additional Credits: John Linden (photography)
The school’s main issue was its existing floor plan, a claustrophobic layout  that cordoned off usable space and made for a very dark environment throughout. In solving for these shortfalls, we removed a number of narrow corridors
that cordoned off usable space and made for a very dark environment throughout. In solving for these shortfalls, we removed a number of narrow corridors  to free up additional space that would be absorbed into the classrooms. We also eliminated any unnecessary ceilings to which added over five feet of ceiling height and exposed the mechanical systems as an architectural element to provide visual interest within the spaces.
to free up additional space that would be absorbed into the classrooms. We also eliminated any unnecessary ceilings to which added over five feet of ceiling height and exposed the mechanical systems as an architectural element to provide visual interest within the spaces.
Interior windows were installed alongside classroom doors to draw natural light into the previously dark hallways, and hallways were reimagined as “learning streets" enlivened with colorful strips of backlit 3form panels. Pinup boards, too, line the hall to add energy, and give teachers and students the opportunity to showcase work and extend the learning space beyond classroom walls.
In response to the school’s desire for a large multipurpose room, we opened a large space on the fourth floor and converted the former gymnasium into an indoor/outdoor space. Removable bleachers edge one side, and three oversized sectional glass doors the other; the doors can be completely opened on warmer days.
Sustainable materials were used throughout the project, including acoustic pillows of recycled cotton on the ceilings, wood fiberboard acoustic panels in classrooms, and low VOC paint.














