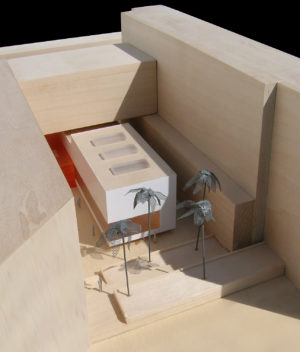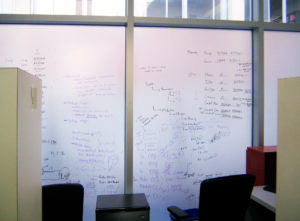
UCLA CENS
Sited atop a decommissioned nuclear reactor within a narrow canyon of buildings, the Center for Embedded Network Sensing (CENS) converts a neglected UCLA courtyard into a fertile seedbed for technological advances.
Today, CENS continues to provide flexible, collaborative meeting and educational spaces for faculty, staff, and students serving a wide spectrum of fields including computer science, electrical engineering, civil and environmental engineering, biology, statistics, information sciences, urban planning, theater, film, and television.
Filling a Void
We were tasked with introducing a 6,000-square-foot, single-story, high-bay dry lab into a compact quad wrapped by six-story brick buildings. The offbeat location posed a number of construction challenges: First, inserting fifty-percent of the new structure in a two-story void beneath an existing building (a gap necessitated by the formerly active reactor)  ; and secondly, getting construction materials onto the site. Because nothing could be crane-lifted into the courtyard, we needed to develop a unique modular structural system that would allow every component to be hand-trucked in and then assembled.
; and secondly, getting construction materials onto the site. Because nothing could be crane-lifted into the courtyard, we needed to develop a unique modular structural system that would allow every component to be hand-trucked in and then assembled.
Of all the pitfalls to the location, there was one benefit to being cordoned off. Typically, UCLA’s building requirements would normally dictate that any new building use “like materials” (i.e. brick), but because CENS would not be visible from the main campus, we were able to employ glass on each of the exposed faces of the structure. We opted for a semi-transparent finish, which not only provides amplified light inside but affords occupants additional privacy and additional “whiteboard” space for working out equations  .
.
A Secret Garden
On the exterior, the structure enlivens the court and offers passersby a glimpse of the high tech work that’s going inside. And to further connect the new building with the plaza, an oversized staircase was applied at the egress. The extra area creates a modern porch where students can meet or sit and enjoy what’s essentially a hidden garden.
















