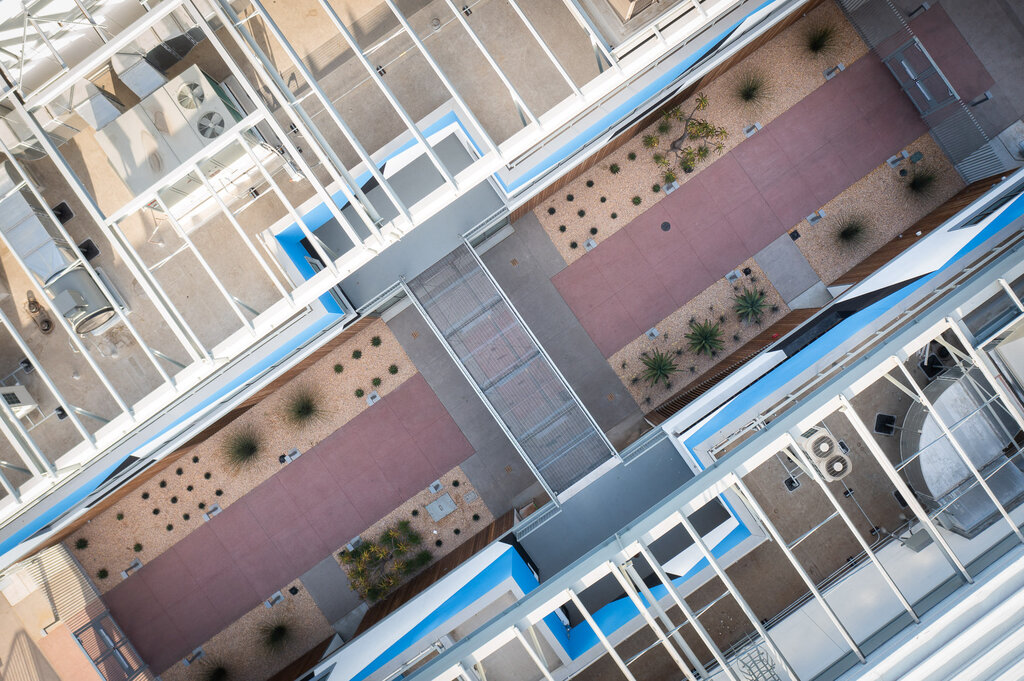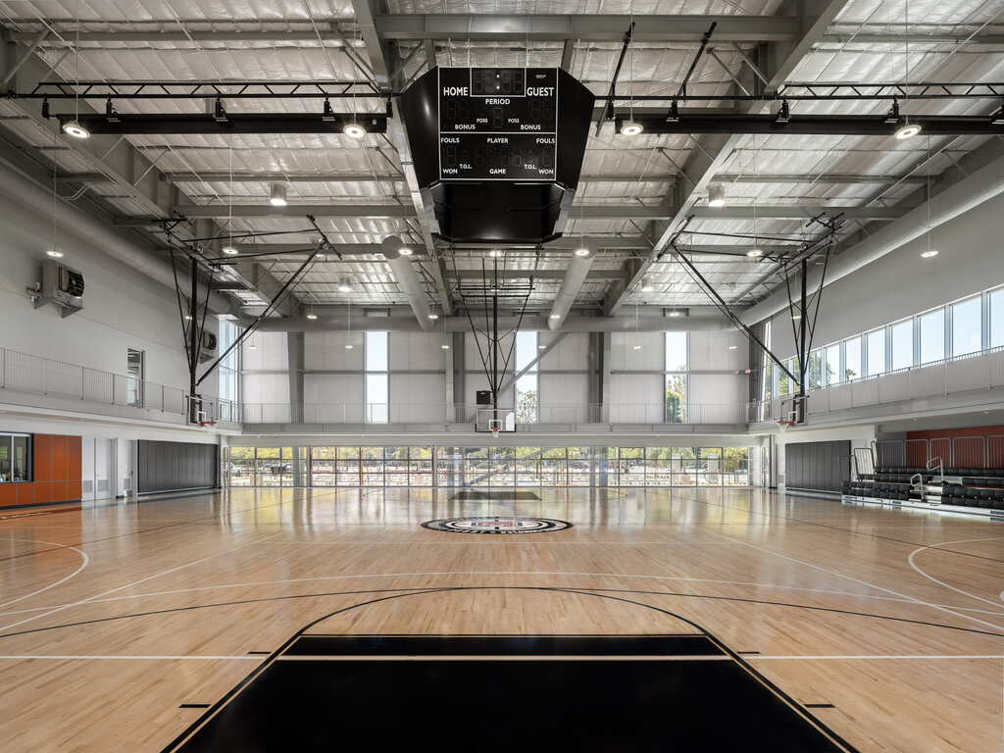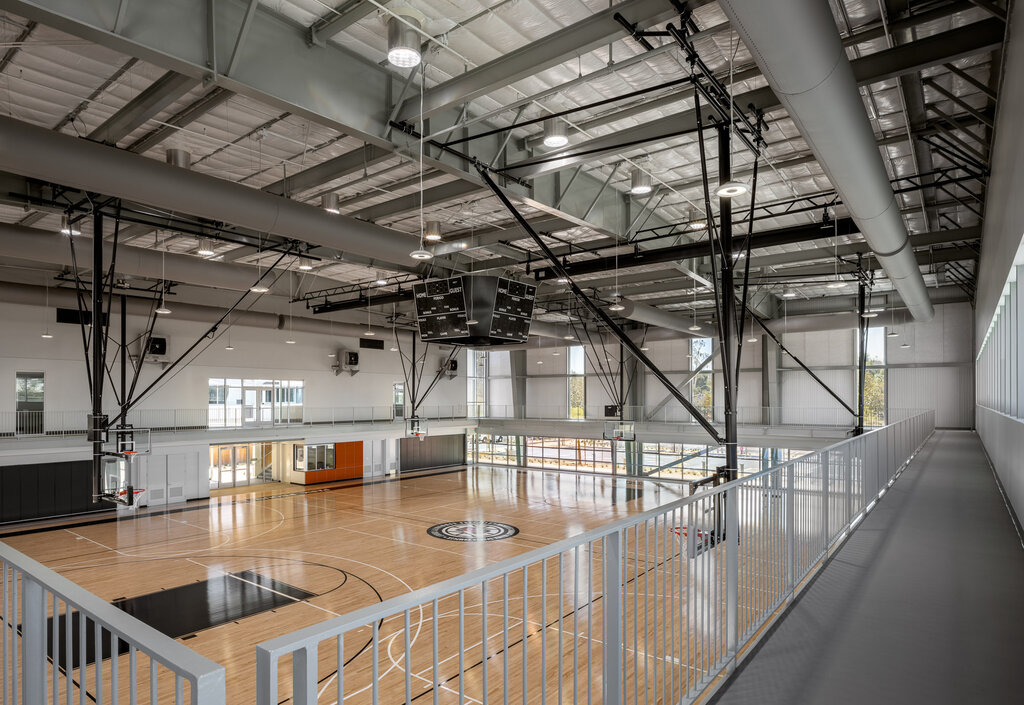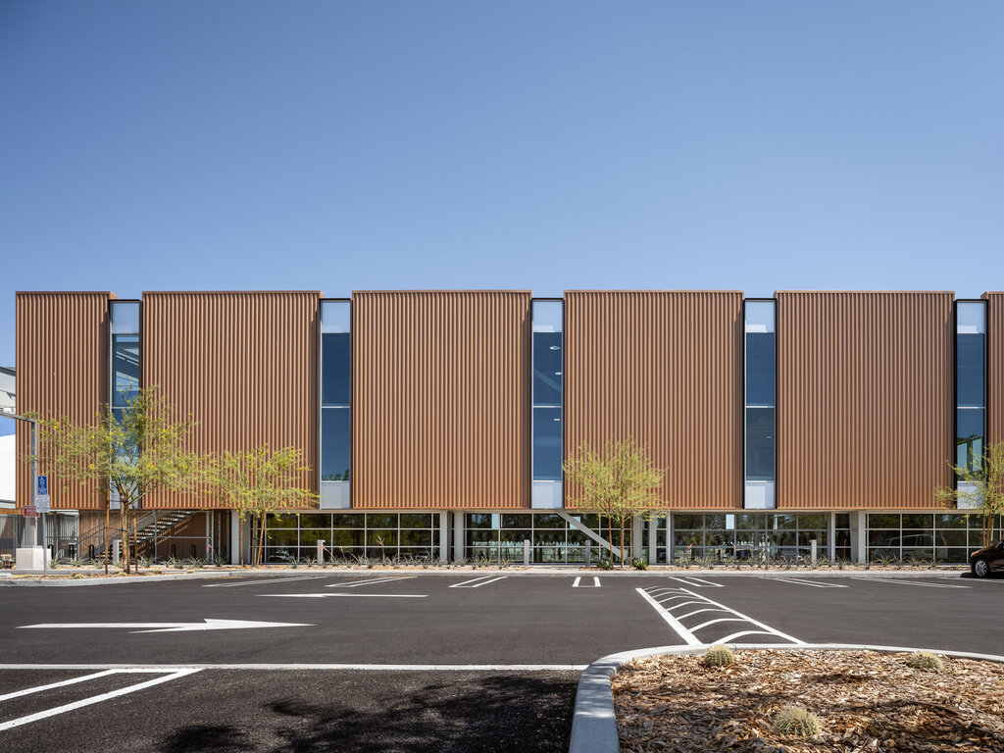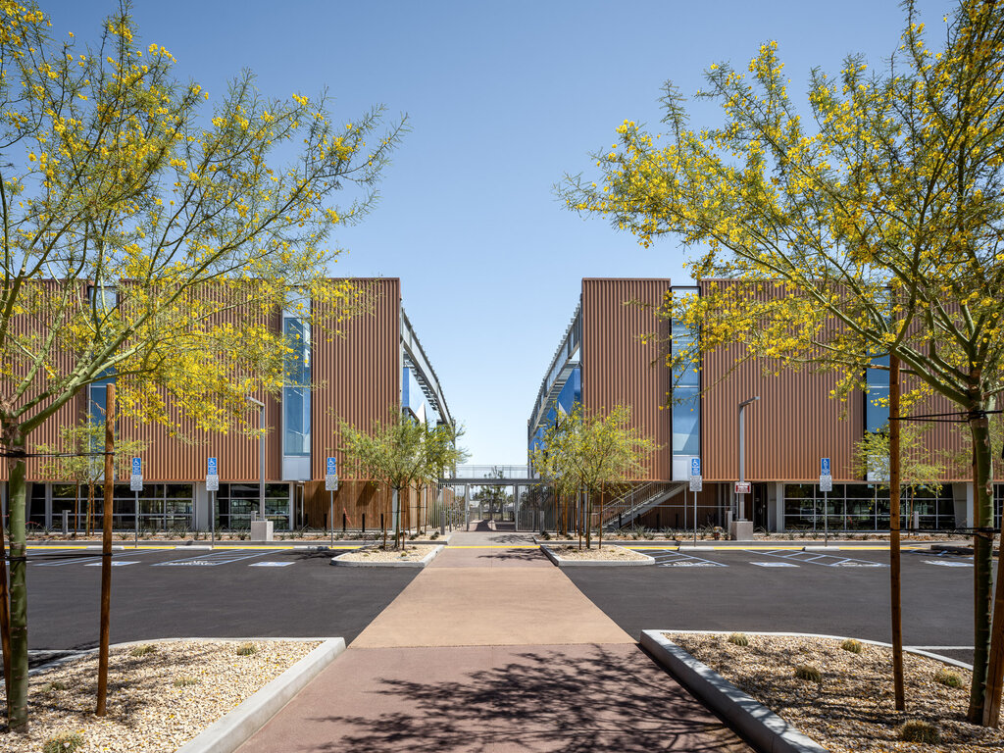
Michelle and Barack Obama Sports Complex
In 2015, we were selected by the City of Los Angeles to expand and redevelop the master plan of the Michelle and Barack Obama Sports Complex (formerly the Rancho Cienega Sports Complex), the legendary sports facility in Baldwin Hills that has played a role in the growth and development of some of the world’s most recognized athletes 1.
While the Obama Sports Complex’s existing facilities had proven invaluable for decades, a growing local community and subsequent demand made it decidedly clear it would need to expand the 29-acre park if it wanted to continue to serve and support the thousands who use the facilities annually.
More, and More for Less Money
When first approached to submit our plan for the new facility, we were asked to provide a program that would include stadium seating for the football field, a pool, and a basketball court. However, as we engaged in outreach discussions with the local community, we realized that the plea for facilities was far larger than what the competition proposal called for. We recognized that the most important thing we could bring to the design was “more”—and more for less money 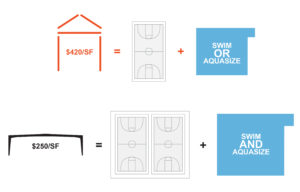 .
.
The solution was to employ PEMBs 2 and combine them with bespoke elements to create a unique, but exceptionally cost-effective, 40,000-square-foot building that includes a 23,000-square-foot pool facility, a 16,000-square-foot basketball gymnasium, a partially enclosed, raised walking track, two overlook seating areas that serve the tennis center and stadium, and an enclosed garden for the existing community building.


Do the 'Boogie Woogie' for Sustainability
Net Zero (NZE) is being pursued through the design and construction of this project, making the Obama Sports Center the City of LA's first NZE construction. Extensive daylighting through solar tubes 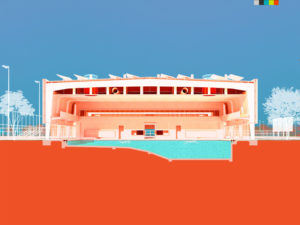 , natural ventilation, and a rooftop solar array will support the operations of the new facilities. In addition, we have included a higher-than-standard number of electric vehicle charging stations to encourage the use of eco-friendly cars, and bike racks to promote alternative transit use with the nearby Metrolink.
, natural ventilation, and a rooftop solar array will support the operations of the new facilities. In addition, we have included a higher-than-standard number of electric vehicle charging stations to encourage the use of eco-friendly cars, and bike racks to promote alternative transit use with the nearby Metrolink.

Drought tolerant landscaping has been developed in partnership with Hood Design Studio and takes inspiration from Piet Mondrian’s painting, “Boogie Woogie.” Five distinct ecologies will be implemented in a grid-like pattern 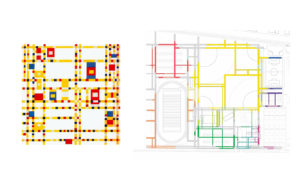 —high desert, canyon, coastal, chaparral, and medicinal—to physically tie the buildings and sports fields together while giving the community attractive and useable parkland in the voids between facilities.
—high desert, canyon, coastal, chaparral, and medicinal—to physically tie the buildings and sports fields together while giving the community attractive and useable parkland in the voids between facilities.

Business as Usual
Notably, the redevelopment will not disrupt any other facility on-site and has been designed for multi-phase construction. This was of great concern to the Obama Sports Center leadership, as many buildings have received considerable upgrades in recent years and leadership did not want to see any closures.
In all, our design for the Obama Sports Center respects and celebrates the center’s rich history and community commitment by delivering a project that adheres to the city’s pragmatic constraints and exceeding the original programmatic expectations.


Notes
-
1
Venus and Serena Williams frequented the complex as children. A number of NFL players also got their start here with the Dorsey High football team.
-
2
PEMBs (pre-engineered metal buildings) are essentially pre-fabricated industrial building components similar to those used for aircraft hangars.
Publications
- Where the Metals Meet - Parks and Rec Business Magazine 2023
- In Los Angeles, the Obama Sports Complex Responds to Local Needs - Metropolis Magazine 2022
- SPF:a's new Obama Sports Complex is inaugurated in Los Angeles - Archinect 2022
- Michelle and Barack Obama sports centre in LA due to be completed this year - Global Construction Review 2021
- Michelle and Barack Obama Sports Center by SPF:architects to be Los Angeles' First NZE Construction - ArchDaily 2021
- Obama Sports Center revamp 75 percent complete in Baldwin Hills - Urbanize LA 2021
- Rancho Cienega Sports Complex Groundbreaking - LA Bureau of Engineering Newsletter 2018
- Noted Baldwin Hills Sports Complex to be Revitalized - The Real Deal 2018
- Rancho Cienega Sports Complex Expansion to Break Ground in September - Urbanize.LA 2018
- SPF:a Employs Prefab Construction to Expand Rancho Cienega Sports Complex in Los Angeles - Architect's Newspaper 2015
- Michelle and Barack Obama net-zero energy sports complex - Inhabitat 2024
