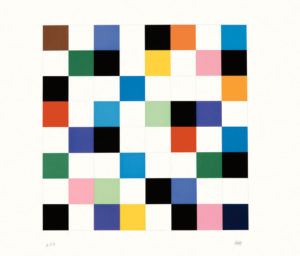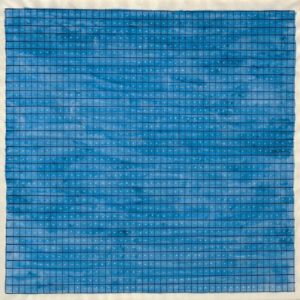
WE3 at Water's Edge
Sited on the last developable lot in the Playa Vista Specific Plan, WE31 features four stories of creative workspace in the commercially robust and rapidly developing area of Westside LA colloquially referred to as 'Silicon Beach.'
WE3 is the third and final structure of a sprawling 6.5-acre campus and represents our most refined take on both the practical and aesthetic possibilities of the modern workplace.
Additional Credits: Mike Kelley (Photography), Nils Timm (Videography)
A Tech Campus for Community
Given the physical scope of the project and the design requirements needed to the top-level tenant the area is known for2, our main challenge was creating a plan that could maximize the lot’s buildable area while maintaining a compelling architectural standard.
Initially asked by the client to design around already established spaces and structures, our plans evolved into a building that not only integrates itself into the site but one that creates a campus feel that previously did not exist.
WE3 is 400 feet in length and stretches across the site's eastern edge. By bracketing WE3 and the two existing buildings around an open quadrangle (ie. a relocated soccer pitch) a more succinct and integrated environment has come to life.
Design for Health
WE3 incorporates several different construction strategies to create a certified LEED Gold creative workspace.
The six-story structure![]() reduces material waste by incorporating locally sourced, recycled concrete and metal, and large insulated windows are installed along the perimeter to optimize natural light and reduce energy use.
reduces material waste by incorporating locally sourced, recycled concrete and metal, and large insulated windows are installed along the perimeter to optimize natural light and reduce energy use.
The perforated metal skin wrapping the building filters daylight to provide relief from its harsh western exposure, in turn reducing the need for heating and cooling.
Additionally, the skin extends beyond the southern and northern edges of the building to provide shade throughout the day. Balconies similarly act as sunshades on each level.
Operable windows provide natural air circulation, while a rooftop sky garden and exterior staircases promote outdoor interaction and human movement.
Other green design efforts include bike racks near the entrance of the building, a location near alternative transportation, low-emitting and fuel-efficient parking, occupancy sensor-driven lighting within a covered parking structure, water-conserving fixtures, and drought-tolerant landscaping.
Showing Some Skin
Our design’s most striking visual feature is inspired by the play of light on water and influenced by the uneven natural geometry of Ellsworth Kelly  and Agnes Martin
and Agnes Martin  . The skin is designed to dematerialize, visually lightening the structure’s mass while, as previously noted, functionally providing relief from the full brunt of the sun.
. The skin is designed to dematerialize, visually lightening the structure’s mass while, as previously noted, functionally providing relief from the full brunt of the sun.
An Office Perch with Ocean Views
The structure encompasses four levels of parking—two subterranean, one at grade and one above grade—and four floors of open workspace ![]() , reflecting the modern trend in office planning and culture. Each of the four units is approximately 40,000 square feet with a 15-foot floor height. The entirety of the concrete superstructure left exposed.
, reflecting the modern trend in office planning and culture. Each of the four units is approximately 40,000 square feet with a 15-foot floor height. The entirety of the concrete superstructure left exposed.

Due to zoning restrictions, the building’s top floor could not share a common border and exceed 20,000 square feet. In order to maintain the desired area requirements, a gap was introduced mid-floor and a sky garden created. Located approximately 70 feet above natural grade, the space allows for views towards Baldwin Hills and the Pacific Ocean, and provides tenants with a wind-shielded terrace that can be used for impromptu meetings or as casual workspaces.
WE3 was completed October 2020.

Awards
- Architizer A+Awards Special Mention | Office - Mid Rise (5-15 Floors) 2022
- Los Angeles Business Council Architectural Award, Commercial Office Building and Headquarters 2021
- The American Architecture Award 2021
- AIALA Design Award - Commercial/Mixed-Use | Merit 2021
- Engineering-News Record California Office/Retail/Mixed-Use Project of the Year 2021
- Engineering-News Record California Award of Merit for Safety 2021
- Golden Nugget Award, Commercial - Built, Merit 2021
- Los Angeles Business Journal Commercial Real Estate Award, Gold 2021
- Gold Nugget Award, Commercial - Unbuilt, Merit 2017
- Westside Urban Forum Award, Unbuilt Office, Merit 2017
Publications
- propmodo - Nike Finds a Unique Office Space in a Thriving Los Angeles Tech Hub 2024
- AIA Los Angeles honors city's best projects and architects in 2021 AIALA Design Awards 2021
- WE3’s exterior enshrouded by ‘floating’ perforated skin by SPF:a - World Architecture News 2021
- LEED Gold-certified WE3 shows off its skin at Silicon Beach - Inhabitat 2021
- WE3 at Water's Edge - ArchDaily 2021
- New creative office space completes in Silicon Beach - Building Design + Construction 2021
- Rendering vs. Reality: Playa Vista's WE3 Offices - Urbanize LA 2020
- The Curtain Lifts at the WE3 Offices in Playa Vista - Urbanize LA 2020
- Final Water's Edge Building on Silicon Beach to Open in 2020 - ArchDaily 2019
- Last building on Playa Vista's Water’s Edge campus will be complete next year - Architect's Newspaper 2019
- Arresting Playa Vista offices, partially leased by Nike, to open in May - Curbed LA 2019
- Urbanize Goes Inside the WE3 Offices in Playa Vista - Urbanize LA 2019
- Construction Goes Vertical for Playa Vista's WE3 Offices - Urbanize.LA 2018
- Water's Edge building nearly complete in Playa Vista - ABC News 2018
- Rockwood moves fast on new WE3 creative office project at Water’s Edge - The Real Deal 2018
- San Francisco Investor is Building $80-million Creative Offices in Desirable Playa Vista - LA Times 2018
- New design details have been revealed for Playa Vista’s W3 at Water’s Edge - The Real Deal 2018
- First Look at Flashy New Playa Vista Office Space with Functional ‘Skin’ - Curbed LA 2018
- Here are LA’s 5 Biggest Construction Projects Approved in April - The Real Deal LA 2018
- New Look for Playa Vista Office Building - Urbanize.LA 2016
- Prominent L.A. Developer to Build Unconventional Office at Playa Vista - LA Times 2014











