Our Practice
SPF:a is an award-winning firm specializing in the design of small- and large-scale works that touch both the private and public spirit.
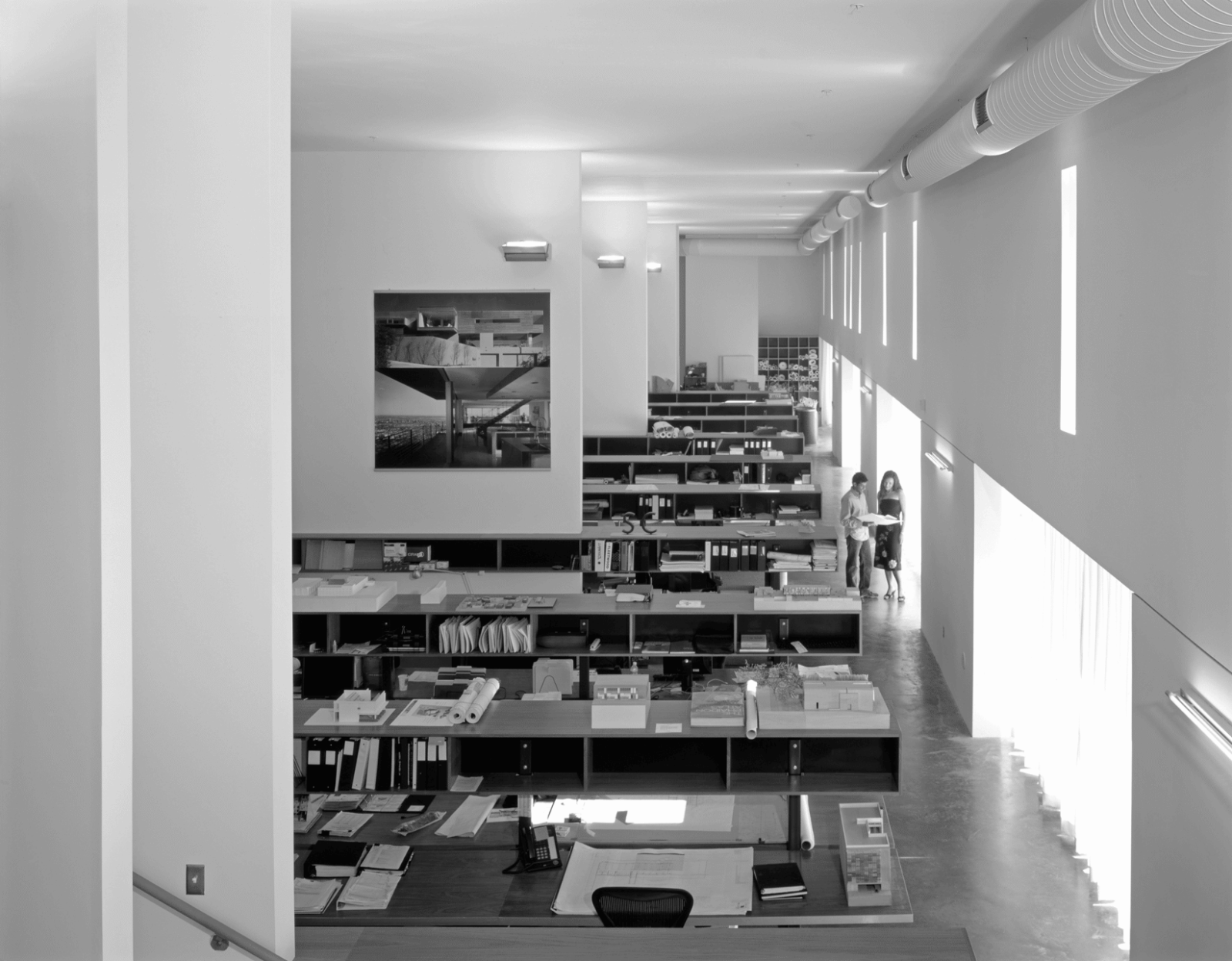
Our practice is anchored in a rigorous pragmatic, holistic philosophy. We aim to uncover truths, pursue the unexplored, and challenge conventions in architectural and urban organization; we speak the language of our builders and engineers, and we have a strong culture of critique and communication.
We want to make things perform better, look better, and awaken their environment. And so we give care to our clients’ goals and investments and endeavor to balance them with our pursuit to enhance the human experience and our communities.
Our team is energetic, cooperative, and diverse. Together, our capabilities include all phases of project development, from research and conceptual design to schematics, design development, construction documents, bidding, negotiations, and contract administration.
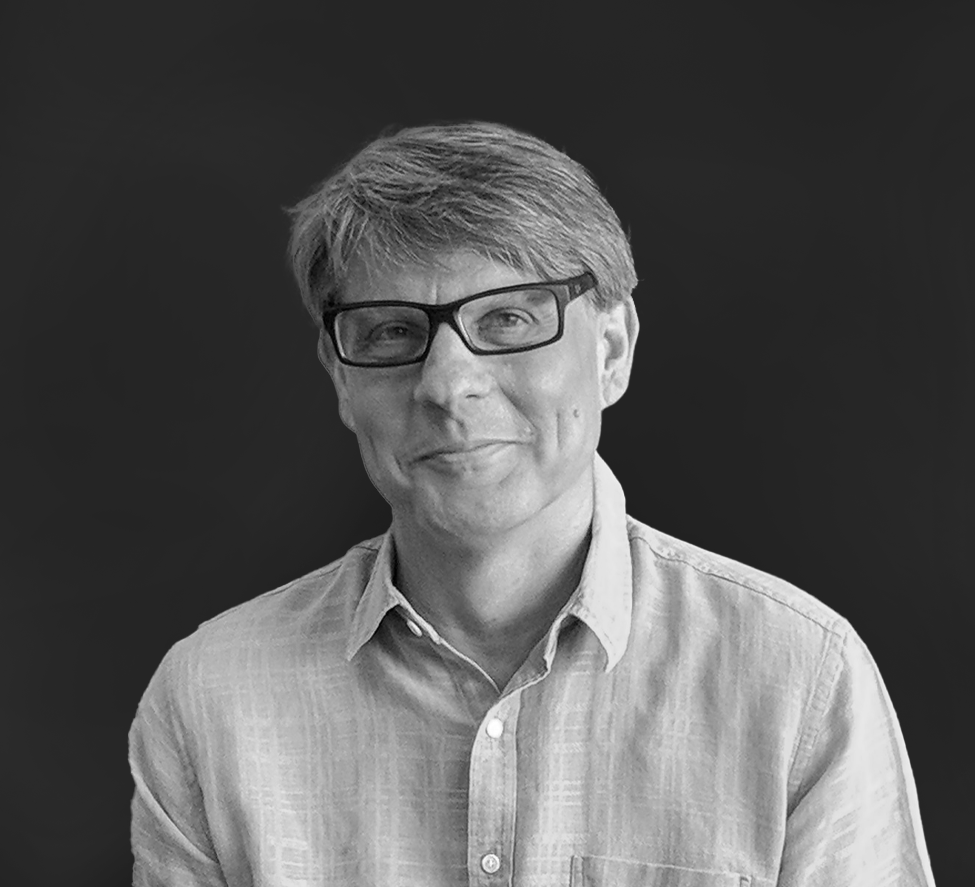
Zoltan E. Pali, FAIA
Founder + Design Principal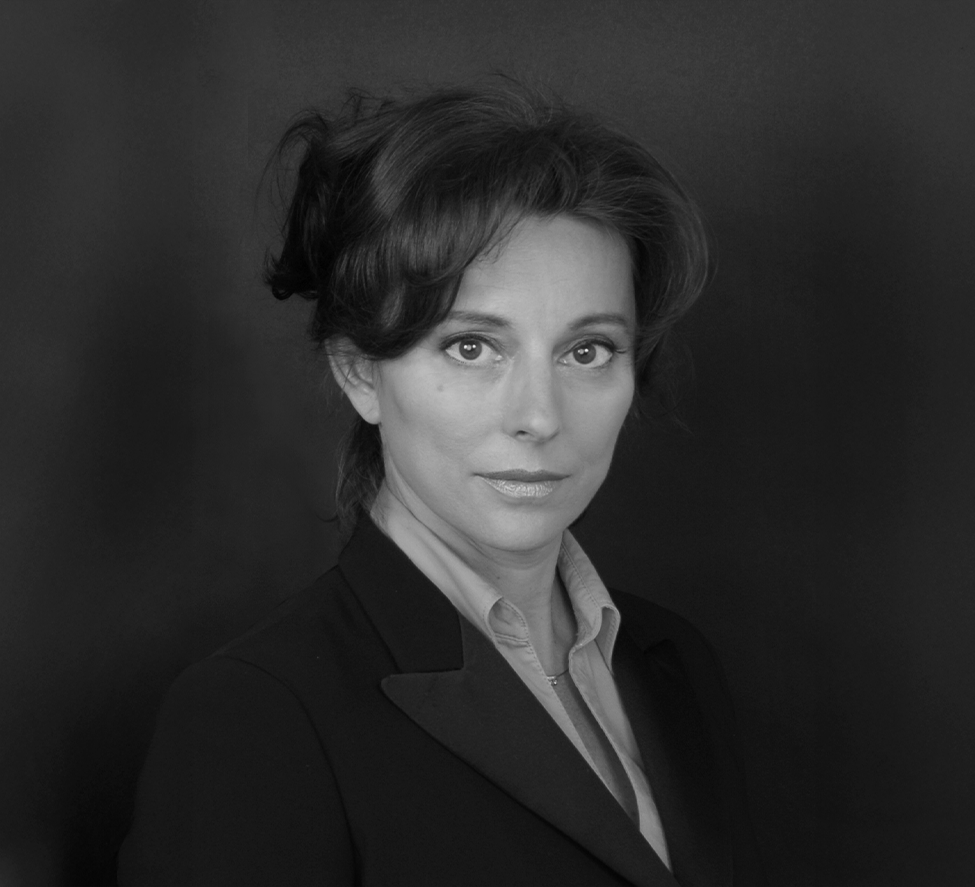
Judit M. Fekete-Pali, LEED AP
Founder + Creative Director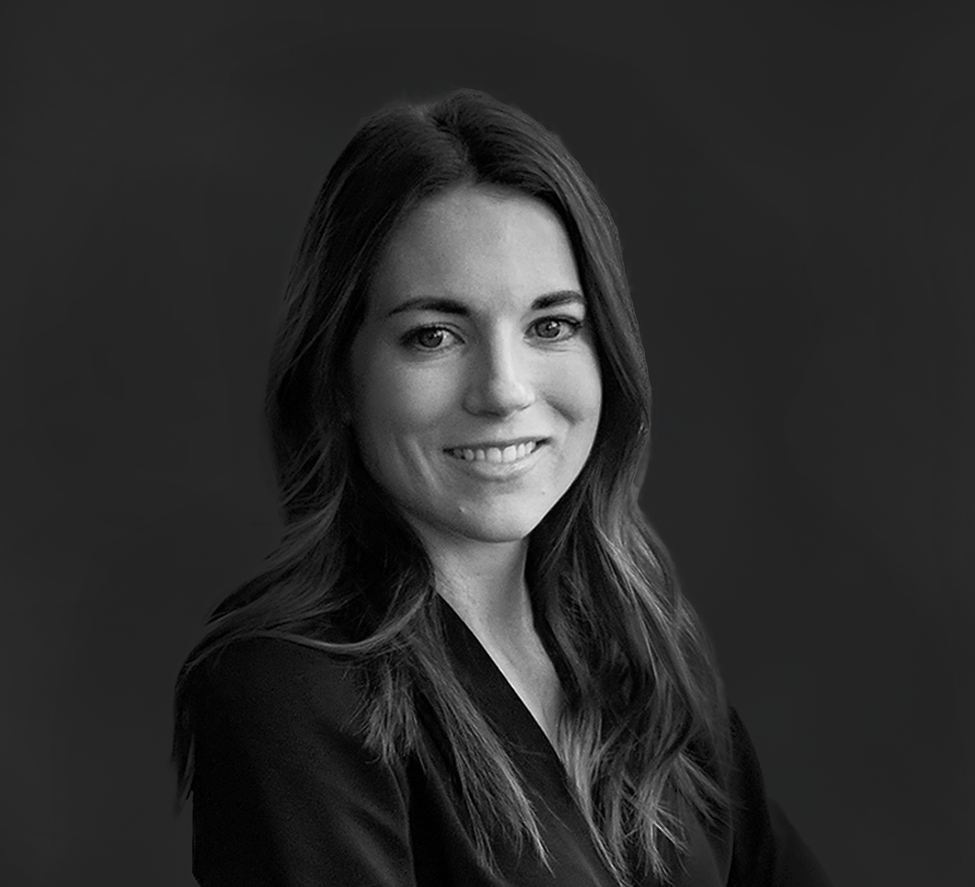
Natalie May, AIA
Associate Principal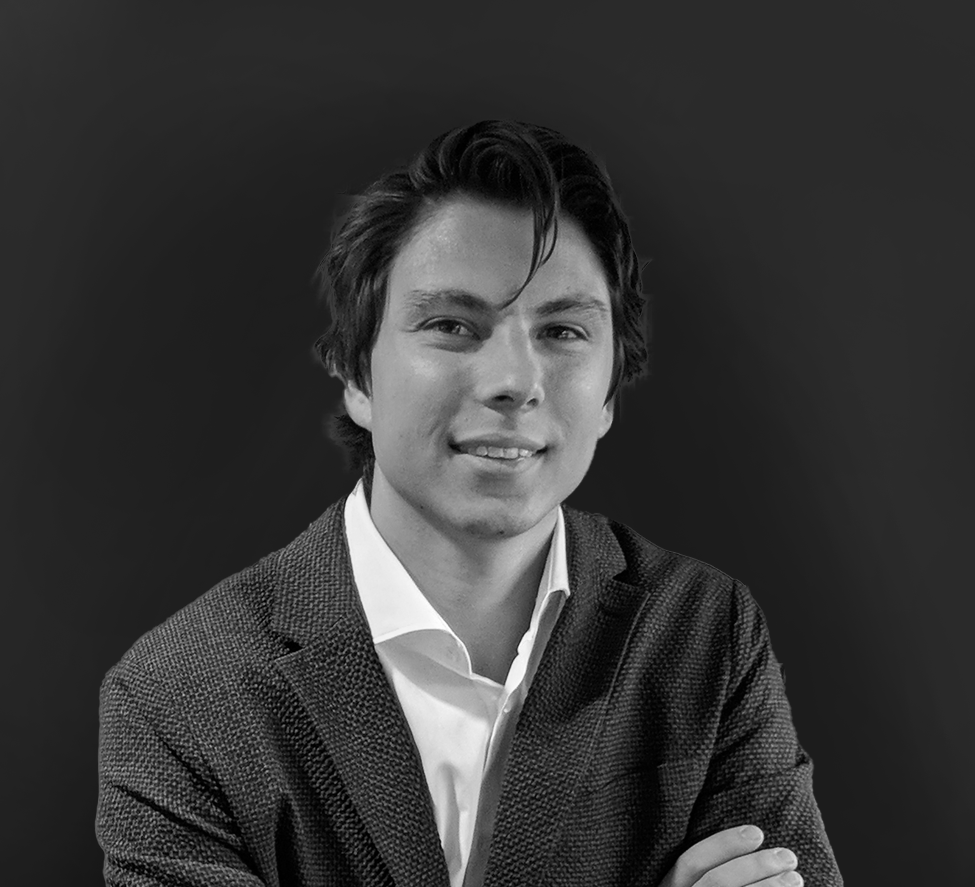
Renzo Pali
Associate, Director of OperationsSelected Awards
- Architizer A+Awards Special Mention | Office - Mid Rise (5-15 Floors) WE3 at Water's Edge 2022
- Southern California Development Forum Design Award, Single Family Residential - Merit A Bronze House on Nightingale 2021
- AIALA Design Award - Commercial/Mixed-Use | Merit WE3 at Water's Edge 2021
- AIA|LA Residential Architecture Award, Single Family Residential – Large, Merit A Bronze House on Nightingale 2021
- Engineering-News Record California Office/Retail/Mixed-Use Project of the Year WE3 at Water's Edge 2021
- AIA Long Beach/South Bay Design Award, Merit Rainbow Bridge 2021
- Los Angeles Business Council, Housing Award Orum Residence 2019
- Westside Urban Forum Award The Line Lofts 2019
- American Architecture Award | Bridges & Infrastructure Wonder Bridge 2024
- Titan Property Platinum Award | Bridges & Walkways Wonder Bridge 2024
- Architizer A+ 'Special Mention' Award | Community Center Michelle and Barack Obama Sports Complex 2025
- 2025 Rethinking The Future Second Award | Public Building Michelle and Barack Obama Sports Complex 2025
- Architizer A+ Finalist, Transportation Infrastructure Taylor Yard Bridge—a.k.a. Rumblefish 2023
- Los Angeles Business Council Architectural Award, Single-Family Residential House on Siena Way 2022
Selected Publications
- House on Siena Way - ArchDaily 2022
- SPF:a and Hood Embed an Eye-Catching Bridge in the L.A. River - Architectural Record 2022
- This $47.5 Million LA Manse Overlooks the 4th Green of the Bel-Air Country Club - Robb Report 2022
- A New Build Designed by Zoltan Pali in Los Angeles’s Wealthy Bel Air Enclave Lists for $47.5 Million - Mansion Global 2022
- SPF:architects' anticipated LA River pedestrian bridge opens to the public with a unifying gesture - Archinect 2022
- SPF:architects Completes Bicycle And Pedestrian Bridge With Orange Steel Boxes On Los Angeles River - World Architecture 2022
- Going underground - Trendsideas 2022
- Best MultiFamily Architects in Beverly Hills - General Contractors Magazine 2022
- Broadway World - The Shakespeare Center of Los Angeles Will Launch $15 Million Home Improvement Project 2024
- Santa Monica Daily Press - New Crossroads Construction Concentrates on Acclaimed Arts Program 2024
- Palisades News - This Westside Prep School Is Getting a New 55,000 Sq. Ft. Performing Arts Center 2024
- designboom - SPF:architects' Pedestrian Wonder Bridge in California Echoes the Curl of a Lizard's Tail 2024
- archello - A Sinuous Pedestrian Bridge Connects Lost Hills Park to the North 2024
- propmodo - Nike Finds a Unique Office Space in a Thriving Los Angeles Tech Hub 2024
Interested in joining our team?
Get in touch: employment@spfa.com