The Elegance of Inexpensive Materials

Design for SPF:a is always a process of establishing the best value in a situation (not the cheapest or the most luxurious) while keeping the overall budget in balance. We believe as architects one of our key roles is to steer money where it will make the most marked or transformative improvement. We also believe that good design demands a project’s perceived limits and program be questioned in order to uncover those needs and possibilities not yet realized.
We excel at finding beauty and opportunity in simple materials and construction, and we apply our discoveries imaginatively to establish signature, site-specific architecture. We want the once unexplored, unexpected and underrated to create moments of architectural revelry.
Below follows some creative solutions applied to recently completed projects.
Creating a Composition with Metal and Plaster
A project that takes inspiration from the rugged industrialism of Hollywood before its Golden Age and the unfiltered aesthetics of movie studio back lots, our design of The Line Lofts was originally meant to be wholly clad in metal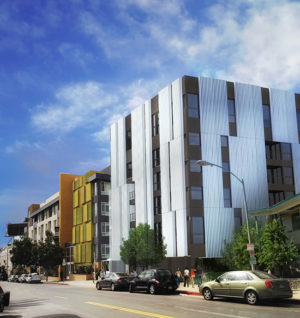 . However, a constrained budget implored us to scale back and think about how we could use off-the-shelf products to bring down the cost of construction while still creating an enlivened and sophisticated design.
. However, a constrained budget implored us to scale back and think about how we could use off-the-shelf products to bring down the cost of construction while still creating an enlivened and sophisticated design.
The building’s facade employs a combination of corrugated metal and plaster, using the smoothness of the plaster and the roughness of the metal to create an animated pattern. Although plaster dominates the building’s face, the reflective metal captures the sky’s changing hues throughout the day to offer a sense of a building in flux, as well as a reduction in visual mass.
Prefabricated stairs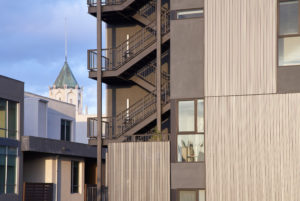 , too, were used to reduce costs but applied as an architectural detail. An unexpected effect of positioning the stairs as a visual component is that it has encouraged tenants to use the steps over the elevator.
, too, were used to reduce costs but applied as an architectural detail. An unexpected effect of positioning the stairs as a visual component is that it has encouraged tenants to use the steps over the elevator.
Is it Copper?
Developing the facade of the Goldsmith Theater at the Wallis Annenberg Center for the Performing Arts posed two distinct architectural challenges: 1. Creating an appearance that would complement the historic post office building on site, and 2. Innovating a distinct cladding without busting the budget.
The skin of the new theater references what happened on the site for decades: the receiving and dissemination of mail. This concept is expressed as 4’x 9’ envelope-shaped panels repeated across the facade where each “envelope” is slightly different (some flat, some closed, some turned out to the front) and irregularly patterned, giving the building a thoroughly modern aesthetic but also one bound to the landmarked post office.
Although the building appears to be clad in copper metal, the skin, in fact, employs cost-effective Swisspearl Cement Panels. The color of the panels provides a nice visual connection to the terracotta roof of the post office to which it is connected. More practically, this unique curtain shrouds the mechanical systems that hang off the structure and provides the building with a highly protective rain- and sunscreen. And by strategically placing gaps between the panels, we were able to reduce the area of material needed and in turn the overall cost of the treatment.
A Freeway Overpass Reinvented as a Custom Bridge
The Rainbow Bridge may look like a fully custom, costly, and complex construction, but the eyes will deceive. Working within the City of Long Beach’s modest budget to build a concrete traverse between its performing arts and convention centers, we innovated on a standard Caltrans bridge template, distilling a crude box and beam structure into a refined architectural form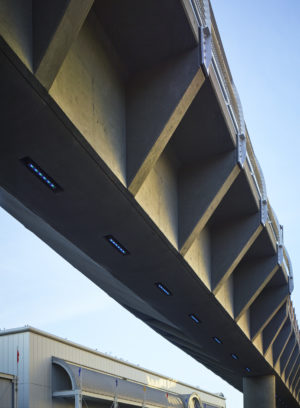 . This bridge's handrail, expressed as a wave-inspired canopy, spans the bridge length of 604 feet and consists of 76 custom-welded steel ribs, each almost entirely formed by hand. This particular facet is truly unique in that the city steel contractors assigned to our project were production-oriented and not accustomed to building with high-end tolerances or sophisticated machinery. The SPF:a team worked closely with the workers advising
. This bridge's handrail, expressed as a wave-inspired canopy, spans the bridge length of 604 feet and consists of 76 custom-welded steel ribs, each almost entirely formed by hand. This particular facet is truly unique in that the city steel contractors assigned to our project were production-oriented and not accustomed to building with high-end tolerances or sophisticated machinery. The SPF:a team worked closely with the workers advising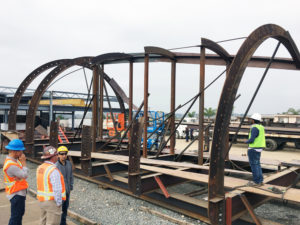 on how they could achieve the intricate architectural wave using what limited technology was available to them. In all, the bridge was constructed for just $12 million—a figure that includes soft costs.
on how they could achieve the intricate architectural wave using what limited technology was available to them. In all, the bridge was constructed for just $12 million—a figure that includes soft costs.
A Home Held Together with Double Stick Tape
Double Stick is a relatively compact single-story residence named for the two-sided panel tape that holds up the entirety of its facade. In developing the exterior our main priority was to create an organic but polished look communicated as one flush component. Our instinct was to overlap slats of bronze anodized aluminum with staggered joints, creating an impression similar to the textured layering of a brick wall but with as little delineation as possible. Key to the whole endeavor, however, would be devising a method to affix the multitude of slats to the frame without the use of fasteners or compromising the aim to create a seamless aesthetic.
The idea to use 3M’s double-sided VHB panel tape came to us while reading about one of the adhesive’s many other applications: initially designed for use on aircraft, the tape is marketed as a high-strength bonding alternative to visible fasteners and is used on a wide range of products, from electronics to signage—but not, at the time, used in architecture. Seeming to be a perfect solution to our problem, we built a detailed mock-up of our aluminum/tape system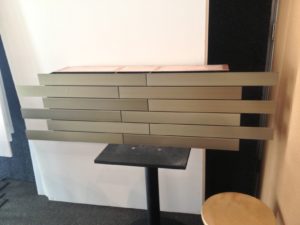 and presented it to our client (coincidentally a retired chemical engineer and executive at the 3M Company, where the same adhesive had initially been developed for aircraft use). This is the first record of the tape being used as part of an architectural project.
and presented it to our client (coincidentally a retired chemical engineer and executive at the 3M Company, where the same adhesive had initially been developed for aircraft use). This is the first record of the tape being used as part of an architectural project.





