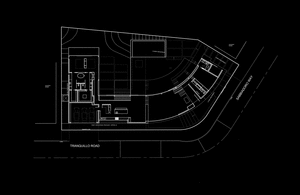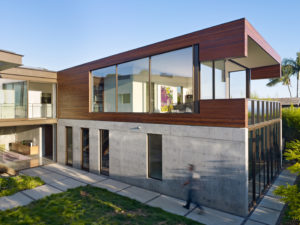
Ziering Residence
Situated at both the near edge of the Pacific Ocean and the foot of the Santa Monica Mountains, the Ziering Residence is a thoughtful exploration into the inherent counter-play between the two natural energies, emphasized by the home's curved layout and a consistent juxtaposition of density and tone.
Additional Credits: Bruce Damonte (photography), John Linden (photography)
Tranquillo Road
Spanish for “quiet, calm and serene”, Tranquillo Road is aptly named, a short stretch rambling through a sleepy cul-de-sac in the shallow hills directly above the Pacific Coast Highway. Occupying the road’s sweeping corner lot, the Ziering Residence is immediately surrounded by the foothills of the mountain range leading to Topanga State Park and a small grove of trees that give way to the iconic Getty Villa.
Previously occupied by two smaller traditional residencies, the large building site offered a wide range of possibilities. Our client, Rosanne Ziering, insisted on a minimalist design, emphasizing that she wanted her home to feel small, with nothing that wasn’t “strong, necessary, and beautiful.” Although much in line with our ethos, this did present an interesting challenge: how do you make a 9,000 sf home feel small?
Our aim when it came to the exterior was to be as inconspicuous as possible, to create the illusion that the home wasn't built but simply emerged. The resulting street-view is unassuming, as we made every effort to harmoniously integrate the front façade into the surrounding homes and landscape: a low-slung profile necessitated by neighborhood viewing restrictions, a gently curved exterior that follows the natural arch of the street, and the use of 1x2 Ipe wood battens that conceal the entry, garage doors, and the majority of the interior’s whole. The Ipe wood slats, oiled to preserve their natural tone, were the sole material used to clad the entirety of the façade, contributing to the seamless and unobtrusive quality of the home.
Strategic slot windows give glimpses of what lies inside, and three pivoting wall panels can be adjusted to offer views into the courtyard and the ocean beyond 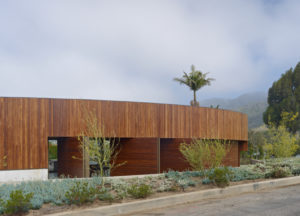 .
.
Rosanne’s house
For the interior, our client wanted a warm, textual feel throughout the house, echoing the minimal aesthetic of the exterior where nothing is forced. A simple palette dominated by light shades of brown, grey, and white, textures and tones were consistently overlapped: poured concrete walls and polished concrete floors, limestone in the bathrooms 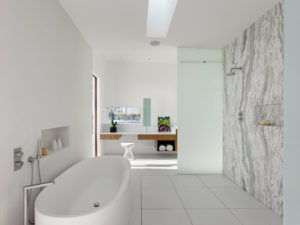 , wood and plated glass panels throughout, and a large vintage French oak tabletop in the kitchen
, wood and plated glass panels throughout, and a large vintage French oak tabletop in the kitchen 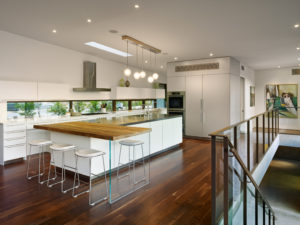 .
.


Unlike the front, the rear courtyard area is completely transparent, clad in sliding glass panels that open the entirety of the house to the outdoors. A deep overhang creates a covered area for al-fresco living, shaded by a fourteen-foot canopy linking a sequence of open living areas to a terraced garden and pool.
Sustainable Thoughts
We approached this project with a high concern for sustainability, and in design the priority was to rely heavily on passive systems supplemented by technological means. Indoor temperature is regulated in a number of different natural ways: concrete floors and a partially subterranean lower level create high-mass surfaces that optimize temperature conditions, roof mounted PV panels generate electricity and domestic hot water, and mechanical AC is limited to only the kitchen, master suite, and study and intended only to be used a few weeks per year.
A patented “Climate Right System” designed and fabricated by the project engineer coordinates and controls all the systems, and a heat recovery ventilation program provides for the continuous cycling of fresh outside air. Resulting utility costs are kept to a minimum, and like the rest of the home’s design and intent energy use is dictated, maintained, and heavily influenced by the natural climate.
Publications
- Solar-powered home takes advantage of cooling ocean breezes in Los Angeles - Inhabitat 2019
- Natural beauty: 10 Impressive Applications of Wood in Architecture - Archinect 2017
- Ziering Residence - ArchDaily 2017
- The Hidden Gem - California Home + Design 2015
- Ziering Residence - The Architect's Newspaper 2014
- Ziering Residence by Chimera Interiors - Design Milk 2013
- Builder's Choice - Custom Home 2013
- Located in the Pacific Palisades neighborhood of Los Angeles, CA, the Ziering Residence - The Hardt 2013

















