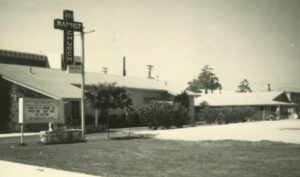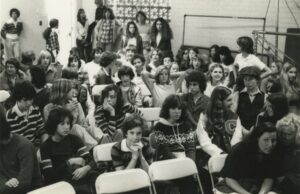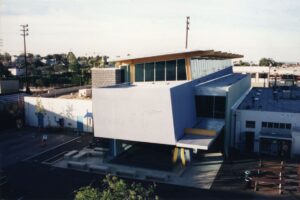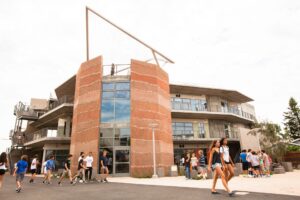
Bezdek Center for the Performing Arts
SPF:a has been chosen to lead the expansion and enhancement of Crossroads School for Arts & Sciences’ performing arts facilities.
The Bezdek Center for the Performing Arts calls for the centralization of the currently fragmented performing arts facilities into a new 55,000 square foot performing arts building that will include a 650-seat main auditorium, 100-person recital hall, shared filmmaking and rehearsal space, music department classrooms, and practice rooms. The school’s Equity and Justice Institute will also have facilities within the new building. The project also includes parking, shop space, a green room, a catering kitchen and lots of restrooms.
Not Your Average Independent School
Crossroads School for Arts and Sciences was founded in 1971 as a secular institution affiliated with St. Augustine By-the-Sea Elementary School in Santa Monica, California when the parents and then-headmaster Paul Cummins were looking to start a middle and high school to continue the progressive practices and art programming St. Augustine had installed at the time.
They opened the school with a ‘campus’ consisting of just three rooms rented from a local Baptist church  . In 1972, the school moved into its current building on 21st Street, a former maternity clothing warehouse in an industrial area. It has since grown to an enrollment of 1,100 K-12 students
. In 1972, the school moved into its current building on 21st Street, a former maternity clothing warehouse in an industrial area. It has since grown to an enrollment of 1,100 K-12 students  .
.
The resulting campus is an eclectic grouping of architectural styles located in an industrial-conservation zone. Along with warehouses, the school has repurposed single-family homes, apartment buildings, and even former body shops into academic facilities. In its 50-year history, the school has constructed three new buildings: the Boxenbaum Arts Education Center, the Paul Cummins Library  , and the Science Building
, and the Science Building  , each designed by a different architect in a different style to keep with the eclectic nature of the campus and the area.
, each designed by a different architect in a different style to keep with the eclectic nature of the campus and the area.
All Skills, No Frills
The school hosts an accomplished arts program, with student performances reaching such esteemed venues as Carnegie Hall, and student-made films screening at the local Laemelle Theater in downtown Santa Monica. Despite the art program’s success, the school’s existing facilities are surprisingly austere. The existing theatre space seats only 110 and has no wings, fly space, or dressing rooms. The “lobby” consists of the courtyard area immediately before the theatre doors. Set pieces, too, are mostly stored outside. The music program and administration facilities are similarly bulging at the seams, with most spaces doubling as classrooms. Student assemblies, even, currently take place at outdoor basketball courts, where they are at the mercy of the weather and surrounding noise.
In short, a performing arts facility that measures up to the quality of the school's arts programming has long been in the planning.

Instrumental Design
Programmatically, our design attempts to fit into and preserve the spirit of the industrial use prevalent in the site’s history. We centralized the activity of the current fragmented performing arts facilities into one highly rational and structurally simple expression. A new 650-seat auditorium anchors a network of practice rooms, rehearsal spaces, seminar rooms, and storage areas. A new flexible-use open-air lobby connects the 100-person Cummins recital hall, filmmaking space, and electronic music classroom building to the main auditorium building.

While the programmatic requirements and adjacencies are governed by functionality and simplicity, the building’s identity as a performing arts facility is more literally expressed in its form. We abstracted the shaping of some musical instruments such as the body of a violin, the neck of a guitar, or the bell of a trumpet to ‘carve out’ shapes from the basic massing of the building to create the necessary architectural elements including the marquee, grand stair opening, and landscaped open to sky areas.
The primary exterior building material draws influence from both the performing arts and the historic industrial zone. The skin of the facade is composed of dark bronze vertical corrugated aluminum panels, evoking the profiled texture of curtains and the texture of many industrial buildings. The carve-outs are smooth and white steel troweled plaster.

The project is currently under construction. It is anticipated that all new facilities will be open for use during the 2026 academic year.
Publications
- Archinect - SPF:a Leading Development of Two LA Cultural Venues 2025
- School Construction NEWS - New Bezdek Center for the Performing Arts Will Also House Equity & Justice Institute 2025
- Santa Monica Daily Press - New Crossroads Construction Concentrates on Acclaimed Arts Program 2024
- Yo!venice - This Westside Prep School Is Getting a New 55,000 Sq. Ft. Performing Arts Center 2024
- Palisades News - This Westside Prep School Is Getting a New 55,000 Sq. Ft. Performing Arts Center 2024
- Santa Monica Mirror - This Westside Prep School Is Getting a New 55,000 Sq. Ft. Performing Arts Center 2024


























