
House on Blue Jay Way
The first of three projects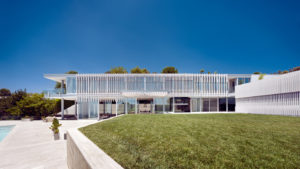
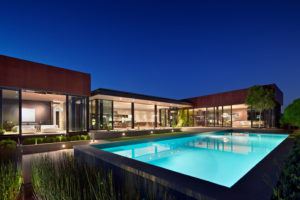 we’ve completed in the famed 'Bird Streets' of West Hollywood, our House on Blue Jay Way is a sprawling four-level personal residence perched on a treacherously steep slope towering over the Los Angeles basin below. Just up the block from the home where George Harrison wrote The Beatles’ 'Blue Jay Way'
we’ve completed in the famed 'Bird Streets' of West Hollywood, our House on Blue Jay Way is a sprawling four-level personal residence perched on a treacherously steep slope towering over the Los Angeles basin below. Just up the block from the home where George Harrison wrote The Beatles’ 'Blue Jay Way' , we worked very closely with our client to create something distinctly modern befitting—but not beholden to— the site’s hyper-exclusive surroundings.
, we worked very closely with our client to create something distinctly modern befitting—but not beholden to— the site’s hyper-exclusive surroundings.
Additional Credits: John Linden (photography), Julius Shulman (photography)
Not Really a Renovation
Technically a renovation project, only the foundation of the original Blue Jay Way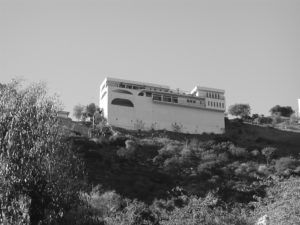 remains today, a concession needed to preserve now-expired 1980s entitlements. From a planning perspective, maintaining these entitlements were of supreme importance, for they allowed our new building to both match the previous home’s existing height while also increasing total square footage by 20%—two valuable developments not possible under current restrictions.
remains today, a concession needed to preserve now-expired 1980s entitlements. From a planning perspective, maintaining these entitlements were of supreme importance, for they allowed our new building to both match the previous home’s existing height while also increasing total square footage by 20%—two valuable developments not possible under current restrictions.
To appease the city’s requirement that our design contain at least some of the existing structure, we kept the foundation intact, conserving the circumference of the home’s footprint and inserting another floor into the 20-foot-tall crawlspace beneath the original home.
From the Street
Although four levels high, from the street only three are readily apparent; the lower of the two-level concrete plinth base is tucked out of sight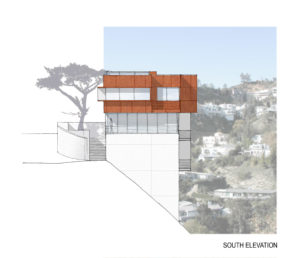 . Teak panels clad the upper level of the house, “floating on air” above an all-glass main level.
. Teak panels clad the upper level of the house, “floating on air” above an all-glass main level.
There are two main entrances: for the home’s residents a three-car garage on the second level, while guests enter through an outer gate. Serenaded by a water element that doubles as a privacy screen to the game room on the second floor, as you ascend an outer stair past the home’s 42-foot fountain/swimming pool you enter the home into the clean, transparent main level surrounded by glass. This long, glass plinth cuts horizontally through the building’s mass, offering the home’s public areas the most open view and floor plan.
Perforating the smooth, marine grade teak on the upper level, a Miesian steel-and-glass reading room juts out over the front entry, paying tribute to the legendary modernist, offering western sun to the master suite, and conveniently providing shelter to the home’s front entry.
Four Levels, All Open
The main floor’s circulation plan flows around the perimeter, promoting changing vistas and connection with the outdoors as one moves freely between living room, dining room, and kitchen. A limestone water element doubles as a bench and provides low separation between living and dining areas, while below the two concrete base levels house entertainment and workspaces, including a home theater/screening room with stadium seating, glass-ceiling wine cellar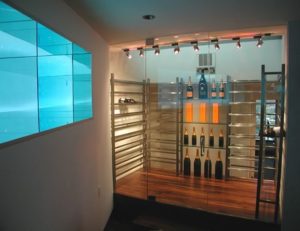 (visible through the floor of the kitchen), pool table lounge, exercise room with windows overlooking the canyon, laundry room, and home office. The entire structure revolves around a generously cut 16-foot master stairwell, making the home’s standard ceiling heights feel both loftier and lighter.
(visible through the floor of the kitchen), pool table lounge, exercise room with windows overlooking the canyon, laundry room, and home office. The entire structure revolves around a generously cut 16-foot master stairwell, making the home’s standard ceiling heights feel both loftier and lighter.
Descending lower into the hillside down a wood-paneled interior stair, one is transported to another place and time. A seductive 800 square-foot night club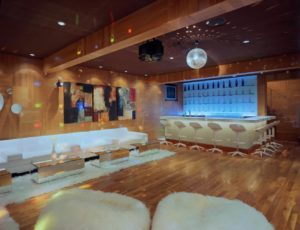 with full bar offers guests all of the pleasures of the Sunset Strip. A mirrored ball, colored lights and fog machine complete the mood, and a smoking terrace showcases breathtaking views of the Los Angeles basin at night.
with full bar offers guests all of the pleasures of the Sunset Strip. A mirrored ball, colored lights and fog machine complete the mood, and a smoking terrace showcases breathtaking views of the Los Angeles basin at night.
The home’s sleeping quarters are situated on the top level, offering a quiet respite from the busier floors below and views that touch the sky above. All four bedrooms on the upper residential level employ teak plywood panels to warm the spaces against their four-foot high windows, and all rooms open to a shared east-facing terrace.
Awards
- AIA | LA Merit Award 2007
- Custom Home Magazine Grand Award 2007
- Los Angeles Business Council, Residential Architecture Award 2006
- AIA California Council Award 2005
Publications
- Modern LA Homes to Inspire Your Next Renovation - LA Confidential 2017
- Modernidad Californiana - Entremuros 2009
- De Unde Privesc Ingerii - Villa Design 2009
- Frame the New Vision - DECO 2009
- A Fluidez da Arquitectura - Poggenpohl 2009
- Dream Homes in Los Angeles - Panache Partners 2008
- Beuth Residence - First View (Greece) 2008
- Beuth Residence - Signature Kitchens & Baths Magazine 2007
- Beuth Residence - Contemporary Home Design 2007
- Beuth Residence - Trend Magazine (Israel) 2006
- Beuth Residence - Interior Digest (Russia) 2006
- The Best Party House in Hollywood - Spaces Magazine 2006
- Beuth Residence - Interni & Décor (South Korea) 2006
- Beuth Residence - Custom Home Magazine 2006
- Perched for Perfection - Innovative Homes 2006
- Party Palace - Interior Design Magazine 2005

























